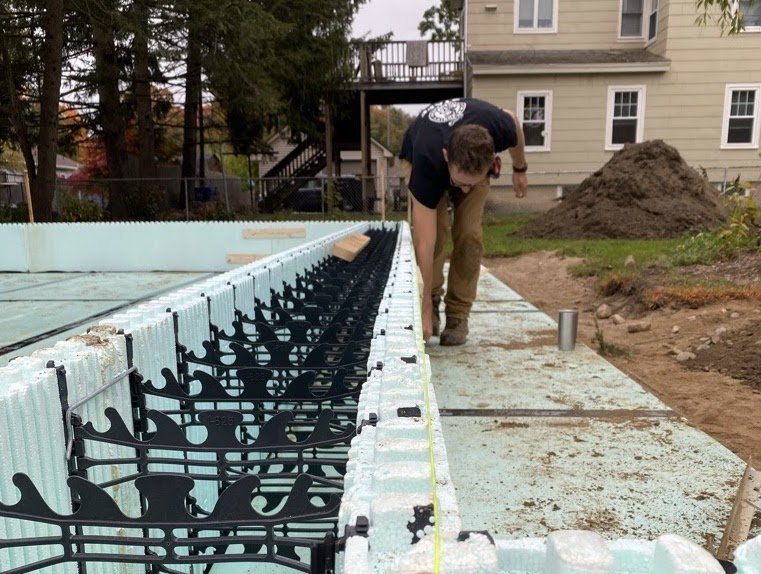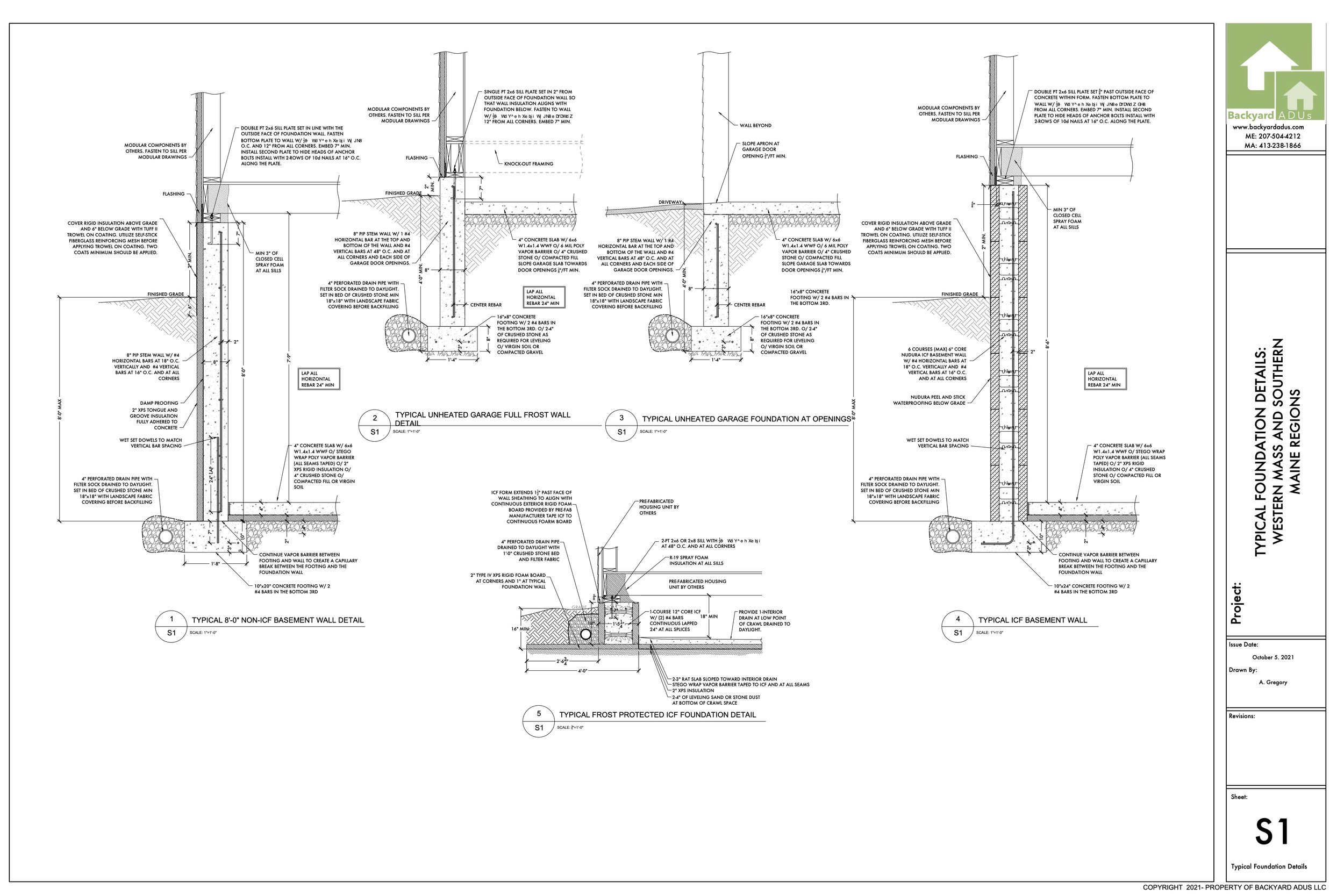Our Home Foundations (FPSF) vs. Typical Foundations
At Backyard ADUs, we use a frost-protected, shallow foundation (also known as FPSF) instead of conventional systems to boost energy efficiency, decrease moisture building up, and decrease cost.
History
While we would love to take full credit or the design, these foundations were first used by the well-known American architect, Frank Lloyd Wright, during the Depression to reduce construction costs. The U.S. Department of Housing and Urban Development (HUD) discovered the design and created a design guide in the 90s. The guide helped boost popularity in the southern states, but few builders in New England adopted the frost-protect foundation system over a traditional 4’ frost wall. If you want to dive further into FPSFs, the guide has since been revised and can be accessed HERE.
Typical Frost Wall Foundation
There are generally four different foundation types used in New England. Traditional foundations are 4 –9 feet tall and have a base at least 4’ below the surface to protect against frost. These foundations also sit on a separate concrete footing. They are insulated on one side of the wall and usually take around 2 weeks to construct.
Our Frost Protected, Shallow Foundations (FPSF)
A FPSF is only 18 inches tall, wich provide just enough room to create a fully conditioned crawlspace for utility access. Builders frost protect the foundation with a wing of rigid foam insulation (XPS) that extends beyond the foundation perimeter to lift the frost line up around the home. When scheduled well, a building can complete this foundation in 2 days.
How are they similar?
Both techniques have a perforated drain pipe around their bases which are covered with 3/4” stone and a filter fabric. This drains water away from the foundation of the home, helps keep the basement dry and prevent unseen erosion. Water either drains to “daylight” down hill from the house or into a drywell that allows water to percolate back into the soil.
Spray foam is used where the foundation and the home meet. This provides insulation and creates an airseal, improving energy efficiency.
Rebar is used to strengthen the concrete and prevent foundation failures.
Both have a layer of insulation board (XPS) underneath the floor.
Both attach the home to the foundation using a sill plate that is bolted to the concrete
Above: XPS insulation board laid over screeded sand used to level the site,.
Above: Inside of the ICF blocks. Rebar sits on top of the black brackets.
Why We Choose to Use FPSF
TIME
Two days instead of 2 weeks! The FPSF only requires 1 concrete pour and 1 inspection, whereas a traditional foundation requires 2 of each. By doubling this, the process moves from just a few days to a few weeks due to coordinating schedules of all of the people involved and the potential for weather delays.
MONEY
Creating a taller foundation also requires MUCH more concrete and labor. In fact, the traditional 4’ frost wall foundation takes more than twice as much of each, which can easily double the cost.
These shallow crawlspaces also make the house more efficient. They are much smaller spaces, and hence, minimize heat loss potential.
HEALTH & SAFETY
The shallow crawlspace is passively conditioned by the heating and cooling of the main house. This improves air quality by preventing moisture and stale air that lingers in so many basements and crawl spaces.
ACCESSIBILITY
We create a water-tight seal between our continuous wall insulation board and our insulated concrete forms which allows us to bring our floor system 4” from the ground instead of 8”. This enables us to have just 1 step into the house instead of 2.
This sounds like a small improvement, but that 1 additional step means landings, railings, and an extra 8’ of ramp length if a ramp was ever needed.
THE BIG ONE: RISK FACTOR
Our FPSF dramatically reduces your risk factor! What does that mean? The number of unknowns and chances for unexpected events increases you dig deeper to accommodate a crawl space. Those unknowns include solid rock, huge boulders, high water tables, underground springs, or even an ancient sacred burial ground. Each of these events adds unexpected cost and cause schedule delays.
Above: Traditional and ICF Foundation details.
What about the frost line?
A 4 foot foundation is 4’ tall so the footing will be below the frost line. Frost generally does not extend deeper than 4 feet in the area we build. When frost goes underneath a foundation it can push the foundation up (think of frost heaves in the road). A frost heave under your home can cause an incredible amount of damage as the ground shifts and moves parts of your home while others stay still.
Our FPSF is frost protected with insulation (instead of digging below it). Our foundations have a wing of 2” XPS rigid foam board that extends out beyond the perimeter of the home. This prevents cold temperatures from freezing the ground adjacent to or under the foundation. The foam extension allows the ground under the foundation and crawl space to remain at a stable 50-55 degrees Fahrenheit year-round.
Will it blow away?
No, it will not blow away. The concrete for our L-line’s foundation weighs about 34,000 pounds which provides a substantial anchor to keep the house on the ground.
Above: A shallow frost-protected foundation ready for a home to place on it.
Have more questions about our homes? Go to our FAQ page to get them answered and if you can’t find the answer there, feel free to email info@backyardadus.com and someone will respond with the information you need. Otherwise, the first step to get started building is by signing up for a feasibility study to see what’s possible.






