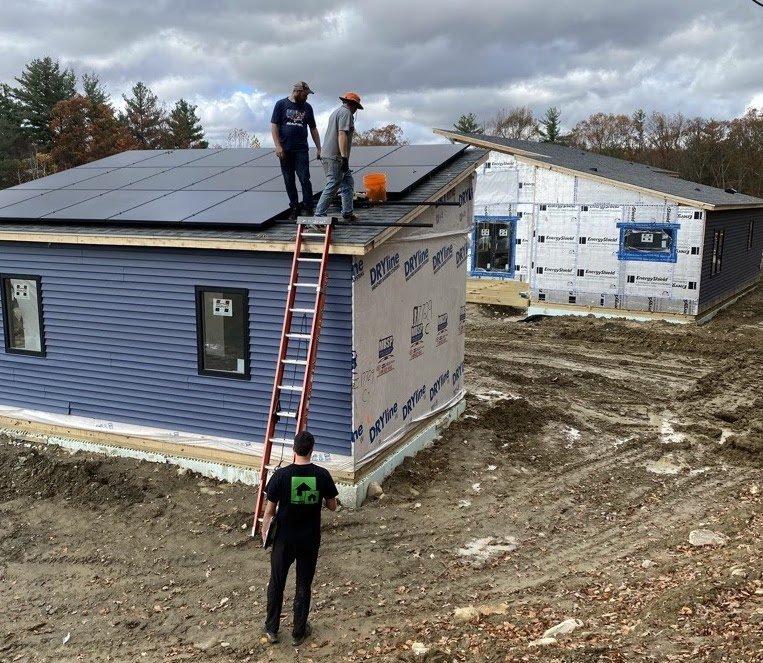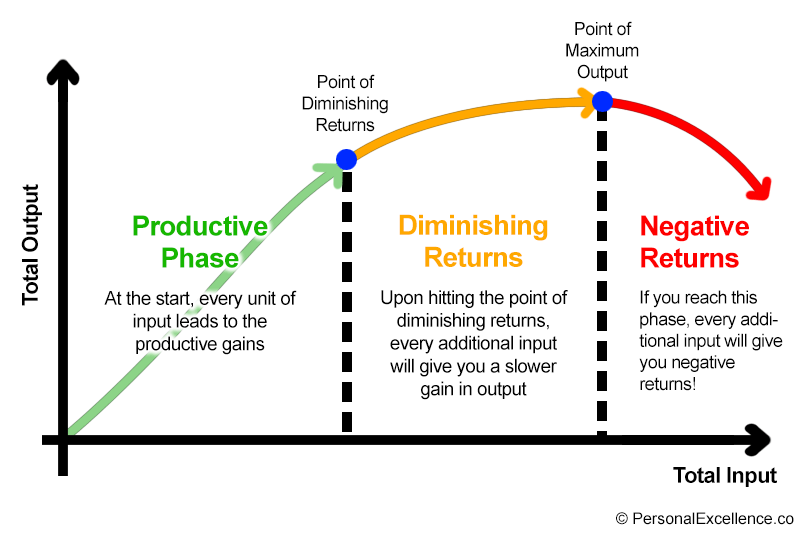How "Green" Are Our Homes at Backyard ADUs?
First, let’s look at how we are different from typical home builders.
We Build Small.
Our largest dwelling unit to date has measured in at 1314 sq ft in conditioned space and had 3 bedrooms. The average size dwelling unit in the US in 2022 was 2310 sq ft and has 4 bedrooms. Smaller is better. They use less carbon-intensive materials, use less energy to operate, and are cheaper to build.
We Build Smart
While we are loosely tied to the “tiny home” movement, we do not actually build “tiny homes”. Our homes are designed to have all of the amenities of a large home in a smaller, better-designed footprint. Our homes are designed around the things people do in them, the furniture they have, and don’t rely on size to hide design flaws.
We Build Accessible
Instead of trying to meet the broad requirements of the Americans with Disabilities Act for accessibility in every home, we build our homes to be adaptable to each particular client as their needs change. We create layouts, and accessibility features that will allow our clients to age in place while maintaining affordability and the things they love about their current homes.
We Build Green (In a realistic way!)
We believe that combating climate change is important, but also understand that money is real. We believe balancing energy efficiency with monetary efficiency is important to actually build green for the largest number of people. If 95% of people can’t afford to build a Passive Haus then Passive Haus is mostly irrelevant.
So in what ways do we build “Green”?
ZeroEnergy Ready & Net Zero
Our standard construction techniques allow us to surpass the stretch energy code requirement by almost 20%. This means our homes cost on average $800 – $1300 per year to run and yes, that includes heating and cooling, and your stove.
This means they can easily be made Net Zero with a roof mounted solar array. The majority of our projects can be made net zero by adding a ~6-8kw photovoltaic (solar) system. In scenarios where there is insufficient sun exposure we may need to build a solar carport to accommodate some of the panels or the homeowner could in invest in community solar.
Above: Solar array being installed on the roof of a carport in order to get peak sun exposure next to the main home in Williamstown, MA.
Maximizing Land Use While Minimizing Land Impact
Utilizing ADUs or multiple small homes on lots provides an opportunity for shared amenities and care that further reduce carbon footprints. Some examples include:
Sharing a vehicle
Sharing Garage/Storage Space (1 Garage instead of 2)
Shared lawn and outdoor recreation equipment
Shared Child care (no need to drive to daycare)
Shared maintenance cos
Engineered Foundation Systems
We build most of our homes on our “Frost Protected, Shallow Foundation” crawlspaces. If you haven’t read our blog post on their design, you can check it out HERE.
Our frost protected foundation for our 810 SF L-Line uses approximately 16 yards of concrete and approximately 37 sheets of 2” XPS insulation, while a standard 8” thick, 4’ frost wall over a poured footing uses approximately 28 yards of concrete and approximately 42 sheets of 2” XPS insulation
Less Jobsite Waste
We separate all of our job site waste so that the fewest items possible make it into a landfill and reduce dumpster fees. We sort all cardboard out of the waste pile for recycling and all waste wood into a separate pile.
Building in a Factory also reduces waste relative to building from the ground up on-site. The factory is climate controlled so materials do not get ruined by weather, material purchases are planned to maximize use across multiple homes, and cuts are planned to maximize material usage by a production engineering team.
Pictured above: components for our homes are built in the factory rather than onsite which minimizes material waste.
Insulating Beyond Code Standard to the Point of Diminishing Return
We focus on energy use per potential occupant. This means we build smaller homes, which require less energy to heat before you even consider how well the homes are insulated.
All of our homes exceed the prescriptive insulation requirements of the most recent International Energy code. Because our homes are small, we don’t need to go too much past this. With fewer SF to heat adding more insulation, making the home higher and using better windows/doors mean we hit a point of “diminishing returns” sooner than a larger home. We insulate our homes to the point where the payback period for doing additional things exceeds 15–20 years.
Our Spes:
Walls:
R-21, High-density fiberglass (dense blow preferred when available)
R-9, 1.5” foil-faced Poly Iso OR 2” ZIP system
Ceiling:
R-60 minimum.
Flats/cathedrals: loose-blown cellulose (on site)
Vaults: 12/12 cords with 3” spray foam on the roof deck & 2 R-21 Roxul batts or dense blown cellulose
Foundation:
Walls: R-22 Nudura Block
Under-slab: R-10 EPS
Air Sealing:
2 ACH50
1.5 ACH50 in MA to receive 15k Mass Save Rebate
Above: Image credit given to Personal Excellence. You can read the full article/source further explaining diminishing return HERE.
Air Sealing Beyond Code Standard to the Point of Diminishing Return
We try to reach an air sealing level of 2 ACH 50 in all of our homes and 1.5 ACH 50 in MA where this level is required to receive a 15k rebate. This metric means when the home is depressurized to 50 Pascals, the air within the house only fully changes 2 times every hour.
In a small home, hitting low-air selling numbers is especially difficult because it is measured as a ratio of air escaping through tiny breaks in the envelope, windows, doors, stove/bathroom fans, etc (numerator) to the total building volume (denominator). Large homes have the luxury of more space/volume to “hide” the air leakage of a door or kitchen stove vent, but we know larger homes use more energy just because they are larger.
Glazing & Windows that Exceed Code Standards to the Point of Diminishing Return
We utilize glazing with a U-factor of 0.26 in all of our homes (15% better than code for overall insulating ability) and utilize glazing with a Solar Heat Gain Coefficient (SHGC) of 0.29 (66% better than code during summer months). The double-hung windows we use have an air infiltration rate of .01cfm/ft2, nearly a tenth of the closest double-hung window you can buy.
No Combustion Appliances
We install only electric appliances. This includes no gas stoves! Induction stove technology has reached parity with gas stoves and is the better option on all fronts.
We Use Heat Pump Technology for Heating & Cooling
We use heat pumps which are up to 400% efficient. Rather than creating thermal energy using electric resistors or burning fuel, heat pumps transfer energy from one location to another.
There is simply no good reason to heat a home by burning stuff anymore. Don’t forget, if the power goes out a gas/oil burner will not heat your home. These heat systems need electricity to run the air/water circulation pumps and to ignite them. The only true power-outage-proof system is a woodstove.
We Adapt to New Technology
We work hard to not become complacent with how we build and are careful not to reject a new idea, because “this is the way we’ve always done it”. We constantly seek out other experts and look for more information to improve the energy efficiency of our homes. Most recently this has been appliance technology and initial research into low-voltage lighting.
Get Started Today
If you are ready to get started building your own ADU or small home, the first step is a feasibility study. More information on getting started can be found HERE. In addition, if you have specific questions about the energy efficiency of our homes, please email info@backyardadus.com to get your question answered.
Written by Austin Gregory, Backyard ADUs Chief of Engineering and OperationsEdited & Published by Avril Williams



