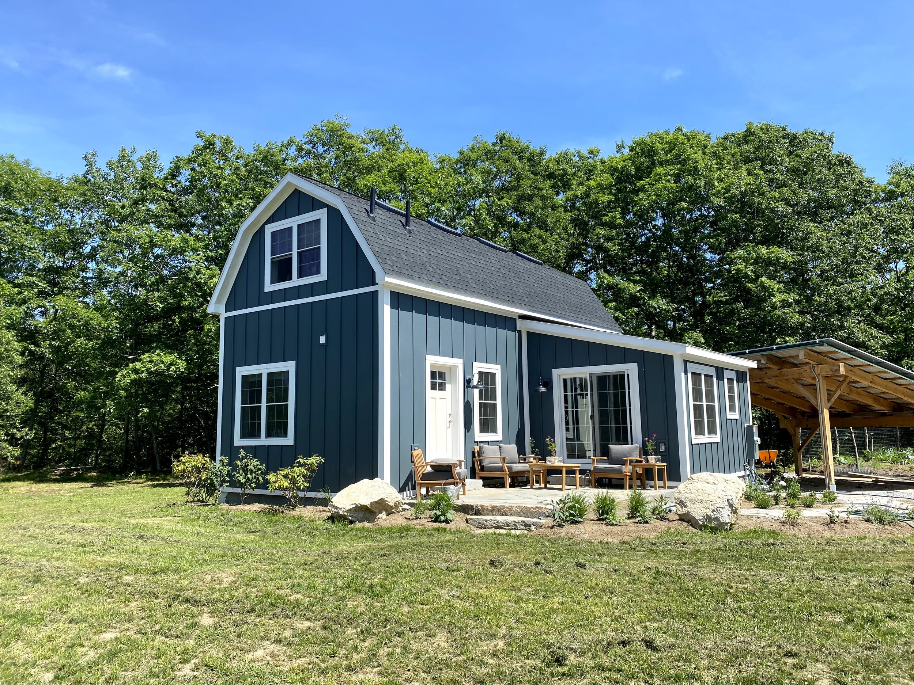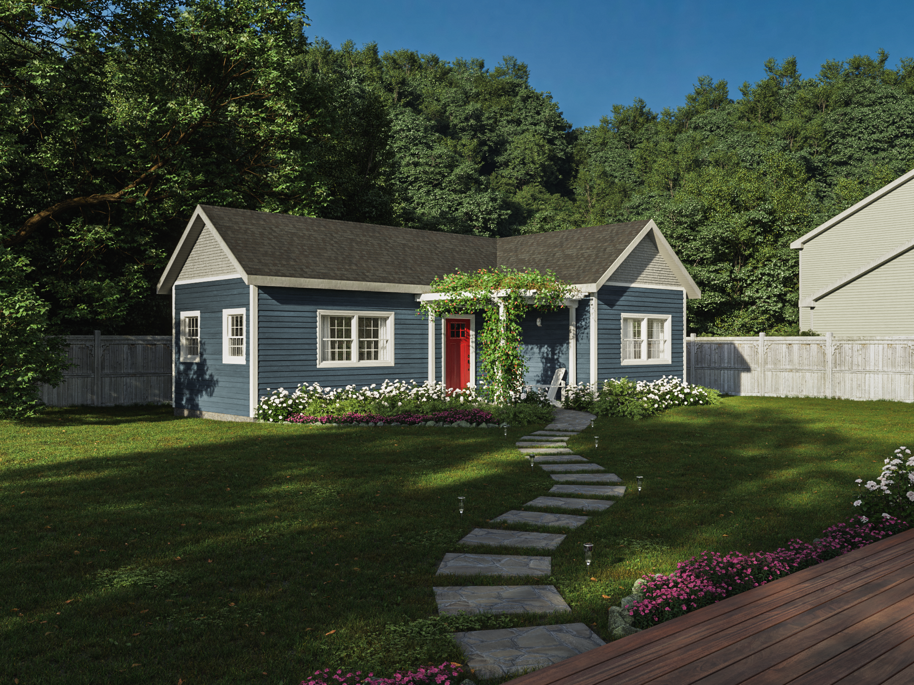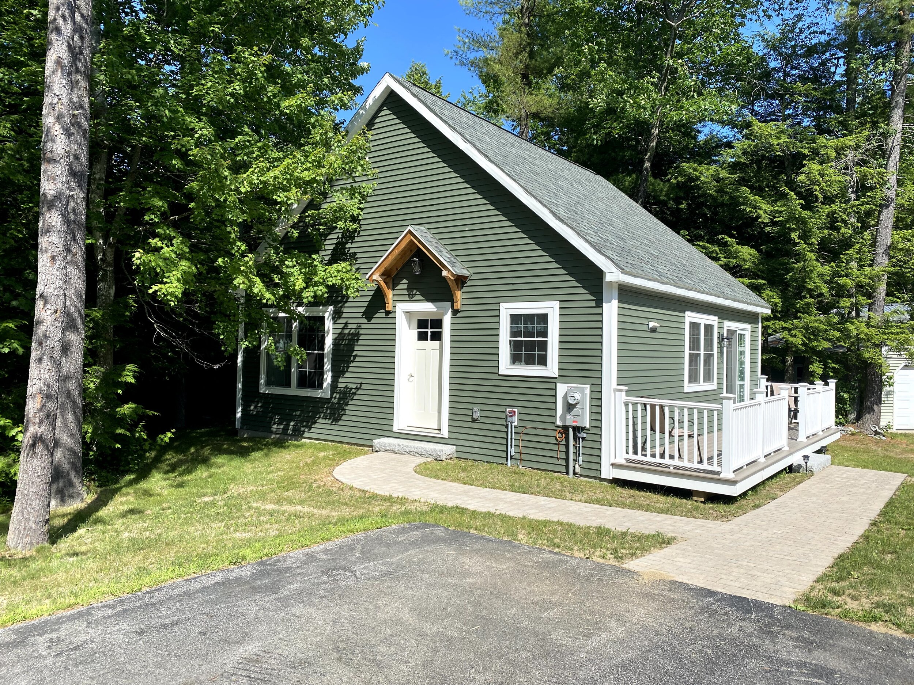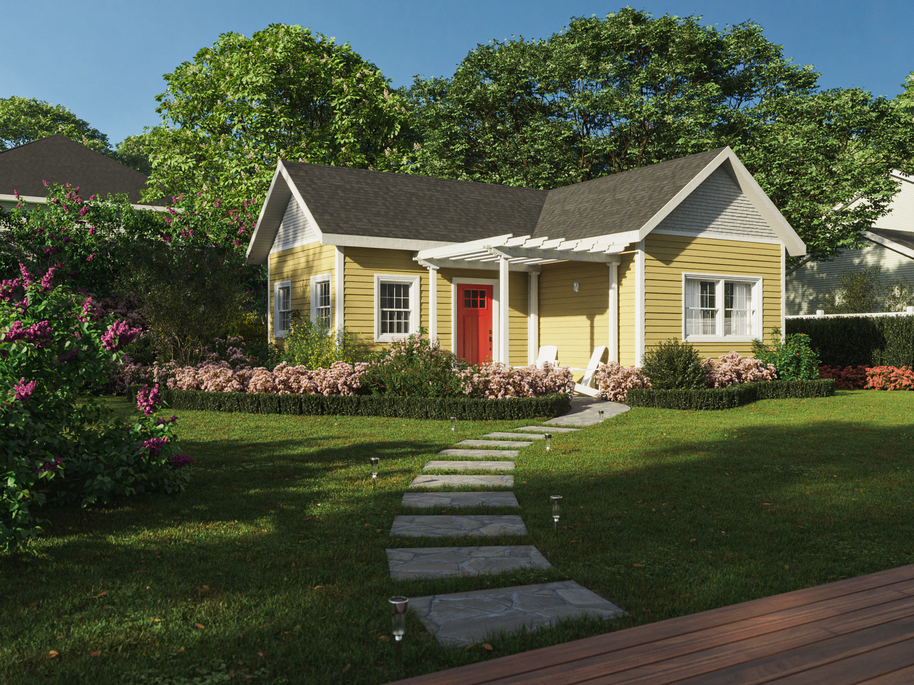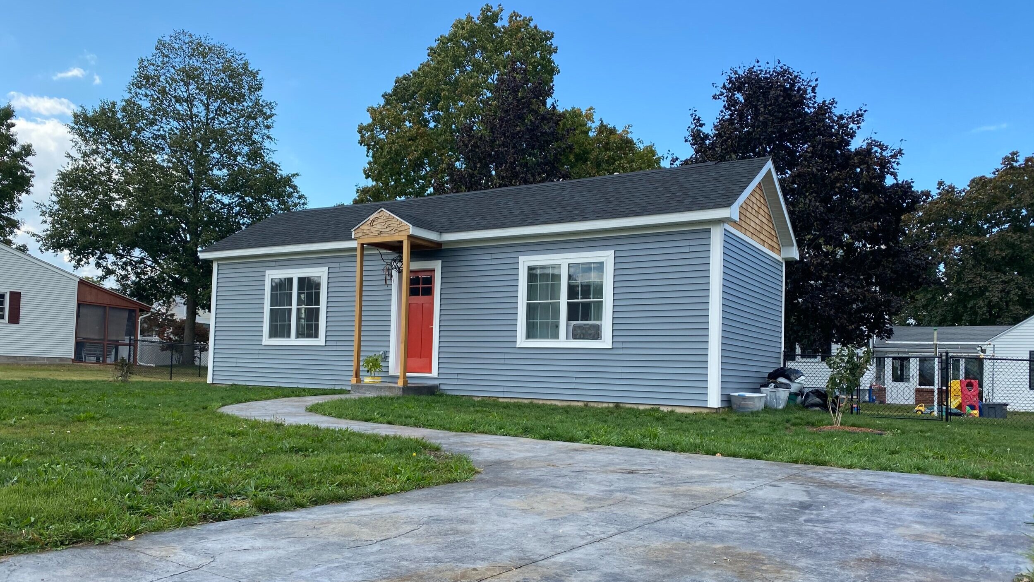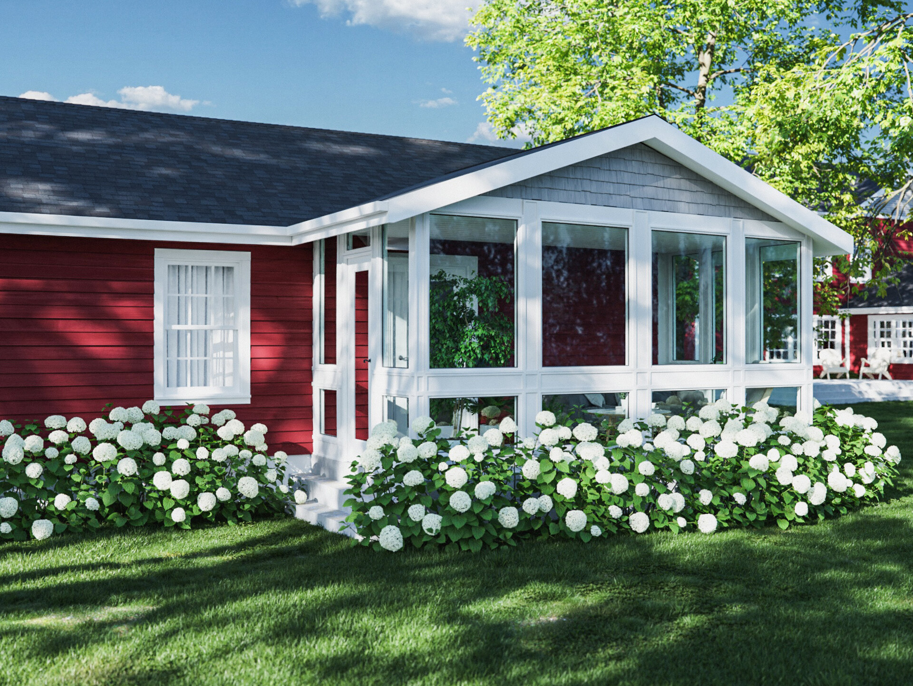Our Homes Start as a Design Path
Our design path ensures everyone gets exactly what they need. Each path is defined by a shape, style, and general layout that works in many settings and for many lifestyles. All of our design paths use best practices in small home design and are optimized for the efficiencies of offsite construction.
During the planning phase of projects, our team helps clients choose a fitting design path and then customize it to fit their needs and the uniqueness of the location where it will be built.
Our Design Paths:
Use these as a starting point to help form your vision.
Past Projects
Easthampton, Massachusetts
This 525SF ADU is of our S-Line design path. It has 1 bedroom 1 bath and is just the right amount of space for the grandma who downsized into her daughter’s backyard.
“Chris has been great to work with. He has walked us through everything with expertise and patience. Lots of choices and high quality. I would recommend to anyone looking for speed and high quality in compact living.”
Grandmother in Easthampton, MA
Scarborough, Maine
This 740SF ADU is of our Square design path. It has 2 bedrooms 1 bath and is for the owner’s daughter and grandson.
“We couldn’t be happier living close, but not too close to family.”
Mother in Scarborough, Maine
Brunswick, Maine
This 1000SF Stand-alone small home is of our Damona design path. It has 2 bedrooms 2 baths and is for Backyard ADUs’ owner and his wife.
“We were the guinea pigs for these story and half houses with factory finished vaulted ceiling, and LOVE IT.
Homeowner in Brunswick, Maine
Brunswick, Maine
This 790SF Stand-alone small home is of our L-Line design path. It has 2 bedrooms 1 bath and is our office and show home. If you would like to schedule a visit please email info@backyardadus.com to set a date and time.
Florence, Massachusetts
This 850SF ADU is of our L-Line design path. It has 2 bedrooms 2 baths and is designed for the owners’ son who is disabled and an aid or roommate.
“Even when things didn’t go as expected, Backyard ADUs was there to make it right.”
Homeowner in Florence, MA
Whately, Massachusetts
This 525SF ADU is of our S-Line design path. This poolside home has 1 bedroom 1 bath and is now home to the owner’s brother.

