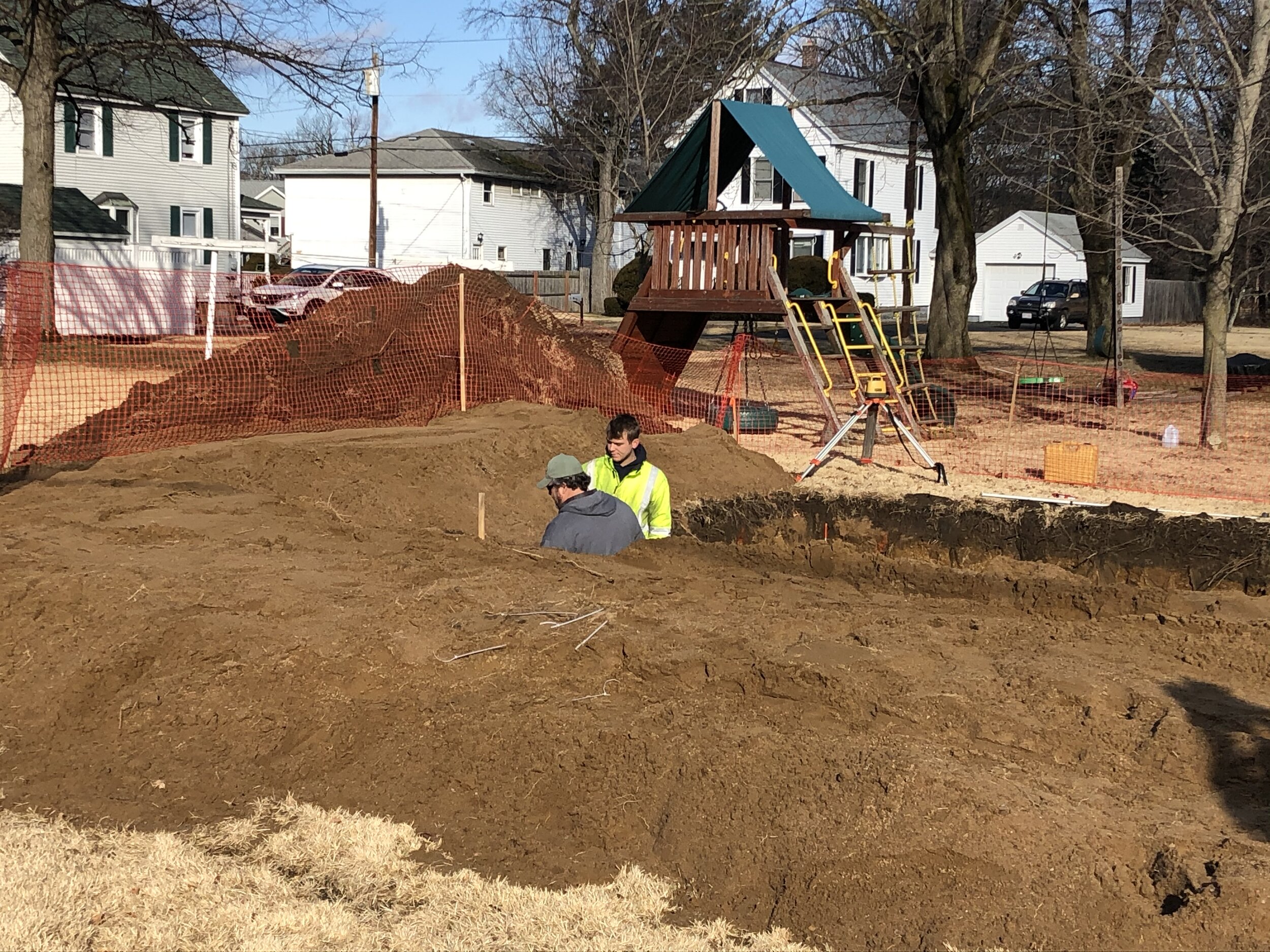Mayher Street– Day 5
Every day that we open the Google Drive folder where Lori from PBS uploads progress photos (thanks Lori!), our minds are blown. At the end of day five, everything is done with the exception of interior trim work, doors, and finish paint.
The flooring is installed.
The cabinets are hung.
The bathroom vanity and medicine cabinet are in.
The toilet is bolted to the floor.
Our partner had all of the cabinetry installed by the end of day five. We suspect tomorrow they will install the crown molding on the top and, if they haven’t already, taken measurements for the countertops. Our partner using a local partner to cut and install the Hanstone Quartz countertops. We think this might be the only activity that causes downtime at the factory, but we are not sure there is another way to do a solid surface counter.
Our local team will do the backsplash after the house has arrived at Mayher St. The future homeowner wanted the backsplash to be the centerpiece of the kitchen so our local team will do a really nice custom mosaic.














Our Standard Cabinets
The base-level cabinets that our building partner installs at the factory are Merrillat Classics. They are very well made, include soft-close drawers and doors, and, when installed by our partner, provide incredible value for money. We suspect this stems from the relationship between PBS and Merillat and the enormous volumes that PBS purchases over the course of the year.
However, just like we are doing with the backsplash on this project, our local team will install the highly customized cabinetry when the house components arrive.
Externally Vented Hood Fan
Never build a new house without an externally vented hood fan! This is especially important in small spaces because without it, burning something on the stove means the entire house will stink. This simple decision will save you huge aggravation and needing to open doors, windows and using fans to eject smoke and smells from the house.
We also recommend using a microwave exhaust fan combo to save space. On a research trip to Manny’s Appliances, we discovered the Whirlpool Low Profile Microwave/Hood combo. It is much less bulky than standard combo units and adds a nice touch to the kitchen.
In the photo below you can see the external vent that we’ll hook the microwave/hood combo to.
Looking into the Bedroom
The picture below shows the view into the bedroom. Once this house is secured to its foundation at Mayher St., that double window will let southern sun flood into the bedroom.
Bathroom Vanity and ADA Toilet
The bathroom is equipped with a small vanity and operational medicine cabinet to provide extra storage. We also include an ADA comfort height toilet in all of our homes. The grab was the homeowner’s good longterm planing as she will age as she lives in this home.
Bathtub with Grab Bars
The tub/shower units that we use are built with reinforced fiberglass, which means they are sturdy like a traditional steel tub. It also means you can drive screws directly into the sides without needing a stud to add grab bars.
Siding and Trim Work
We discussed the siding and trim yesterday, but here are a few shots of the finished work. As you can see the combination of “premium color” Certainteed Mainstreet vinyl siding and Kleer trim looks very sharp. And remember it’s incredible affordable relative to Hardie Plank, which is a cement board siding.
Now that we can install nice trim work with vinyl siding, the biggest difference between vinyl and cement board is the sharpness of the lines. The corners on the cement board are as pointy and sharp as they are on wood, while vinyl is slightly more rounded. The Kleer trim’s corners are just as sharp as wood, which is why it looks great.
Ready for its trip to Easthampton
Before PBS sends the home into the elements, it is wrapped tightly with high grade plastic and made water tight. This protective jacket will protect the home from the elements until we’ve raised the roof and made the home itself water tight.
Meanwhile, back on Mayher St–
Mike and his son are hard at work prepping for the foundation’s footing to be poured. This means they need to locate exactly where we received approval to build the home. In this case, the home needs to be 30’ from the street and 25’ from the eastern neighbor.<
Last week we found the property line pins and confirmed that their location was accurate with a stone monument that the original surveyors put in place 100 years ago when they originally subdivided Grove and Mayher St. These pins are the bases for determining the location of the house in the backyard. Mike uses land surveying equipment to make these measurements and plot our where the foundation will be poured.
At the end of day five, the foundation hole was ready for footing to be poured and the area for a future parking pad was excavated. And co-founders Chris and Kevin finally took a deep a breath :)











